EXPERTISE
Offering the highest quality architect expertise in London, we are committed to interpreting each client’s dreams with the most cost-effective and safe method possible.
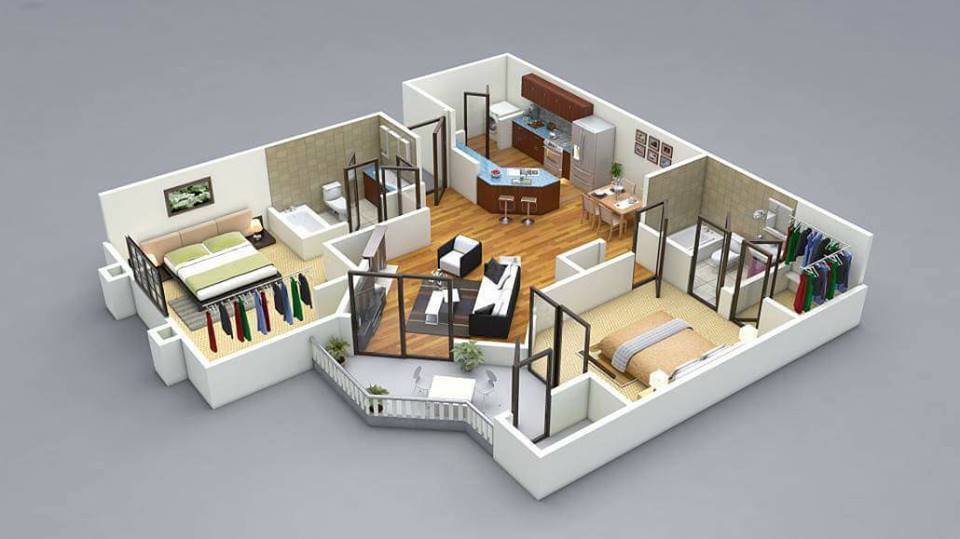
Architectural Services
Lizben’s expertise is demonstrated on projects of various scales and sectors varying from Residential (new build, Interior refurbishment, extensions and lofts), Commercial, Churches and Retail developments.
Feasibility Studies
Home Extensions
Building Regulations
Planning Drawings
Loft Conversions
Compliance Drawings
Interior Design Services
Garage Conversion
New Build Developments
Project Management
Change of Use
3-Dimensional Illustration Visuals
Not sure where to start? Book a free 30min advice call.
Project Management
We can help take your project further after the design stage to include advice on the architectural design team appointment and providing specifications, tendering, cost advice and act as your contract administrator.
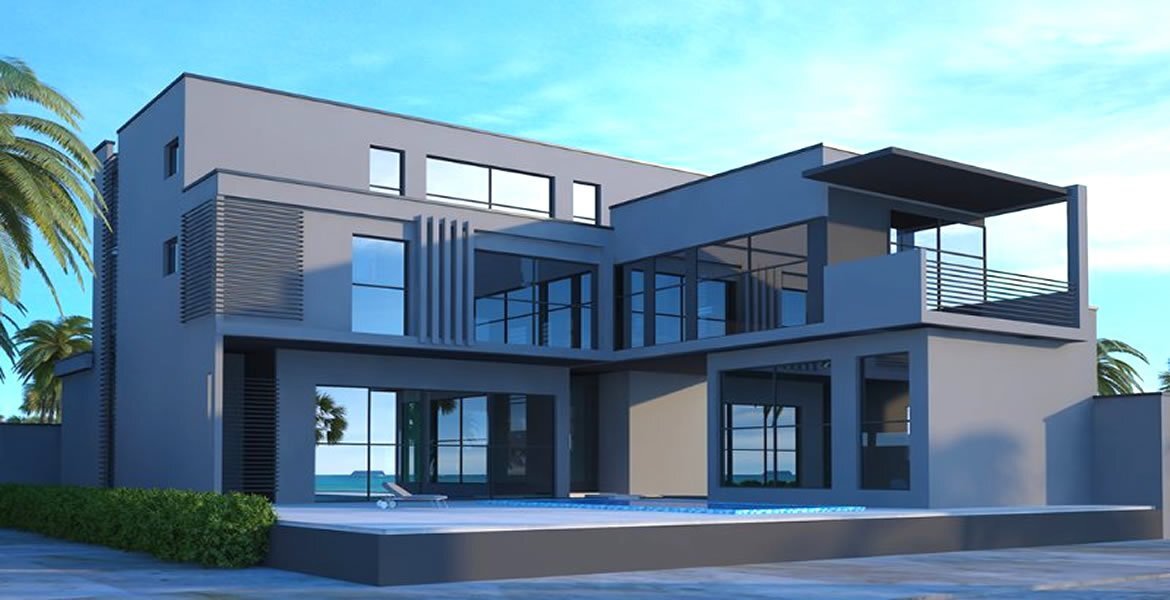
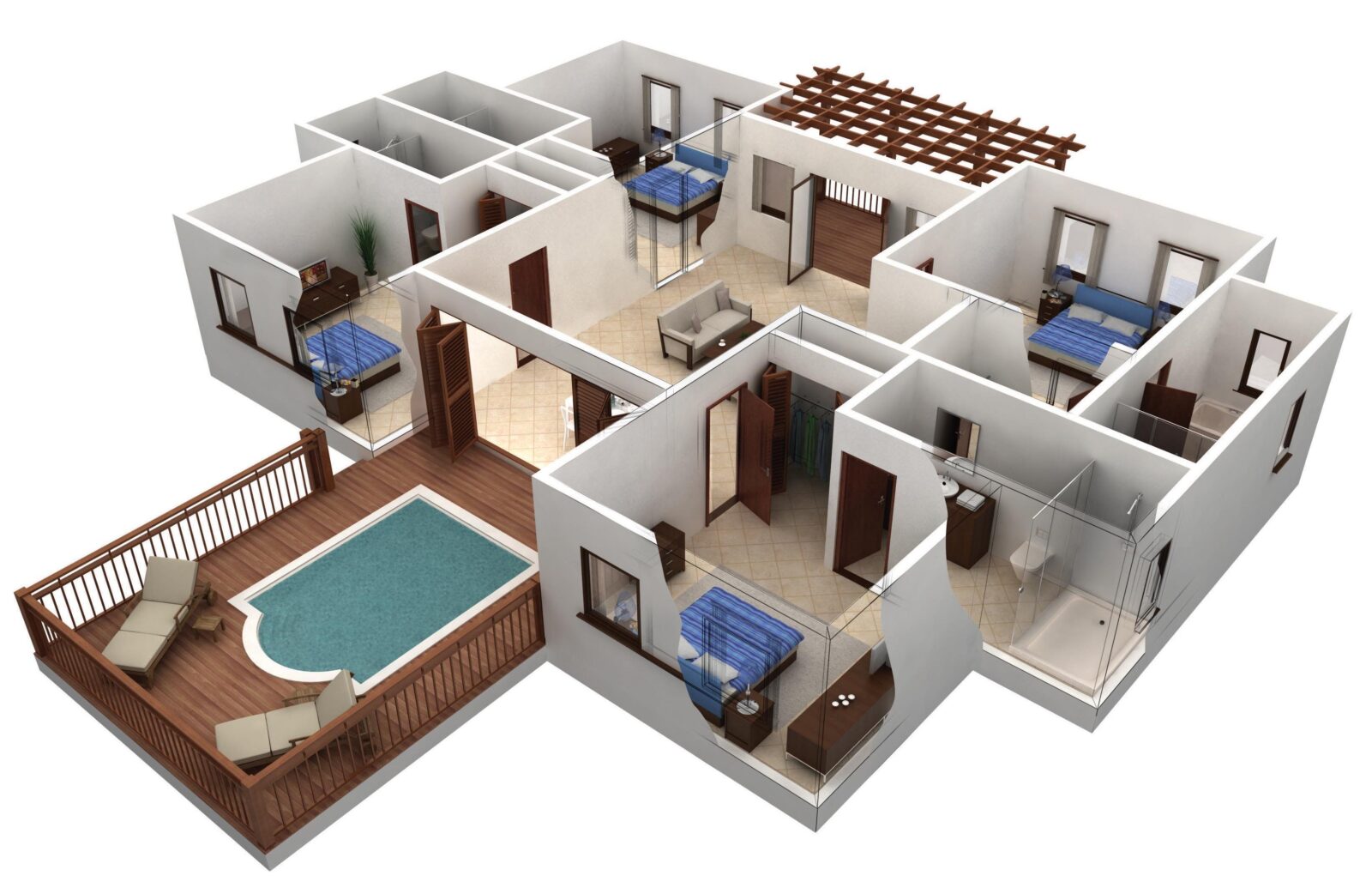
3-Dimensional Illustration Visuals
We also produce 3d visuals to help clients understand the project more. This helps bring your vision to life. This is an additional package if you wish to have the option.
Our innovative solutions have always helped to increase chances of gaining planning permission, generate funding, and provide clarity to the design.
Process
We can help take your project further after the design stage to include advice on the design team appointment and providing specifications, tendering, cost advice and act as your contract administrator.
Do you have a growing family and you need more space as you cannot afford to buy a new house? Why not remodel your existing house. We can help.

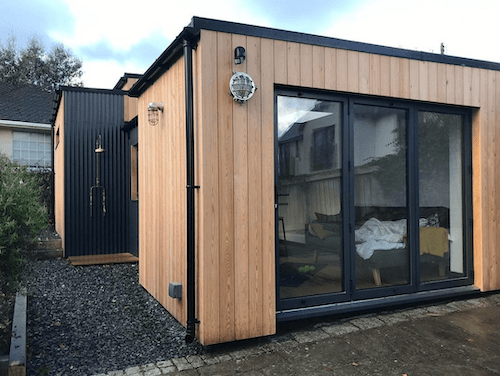
About 80% of our projects are Home extensions and loft conversions.
The design process for this is simple and we ensure you understand the whole process so that there are no surprises. Depending on your post code, we offer free initial advice regarding your project. Once you are happy with the fee proposal, we follow 7 simple steps.
Step 1: We will Conduct a digital survey of the property.
Step 2: We will produce the existing drawings.
Step 3: We will produce the proposed drawings
Step 4: discuss with you the proposed drawings for any changes you might require
Step 5: We will produce final drawings
Step 6: Submit to your local planning authority and keep in touch with the planning officer allocated to your project and if need be revise the drawings at no additional cost.
Step 7: Wait for planning decision
These seven steps conclude the planning stage.
The second part of the design process is Building Control Application. This defines how your addition is to be constructed to comply with Building Control. This can be done by submitting a building notice yourself or your builder can do that on your behalf. You can also do this by full plans application. If the latter is chosen, we will undertake this whole process and deal with all approvals. We will also advice on any Party Wall and Build over Agreements that might need to be issued.
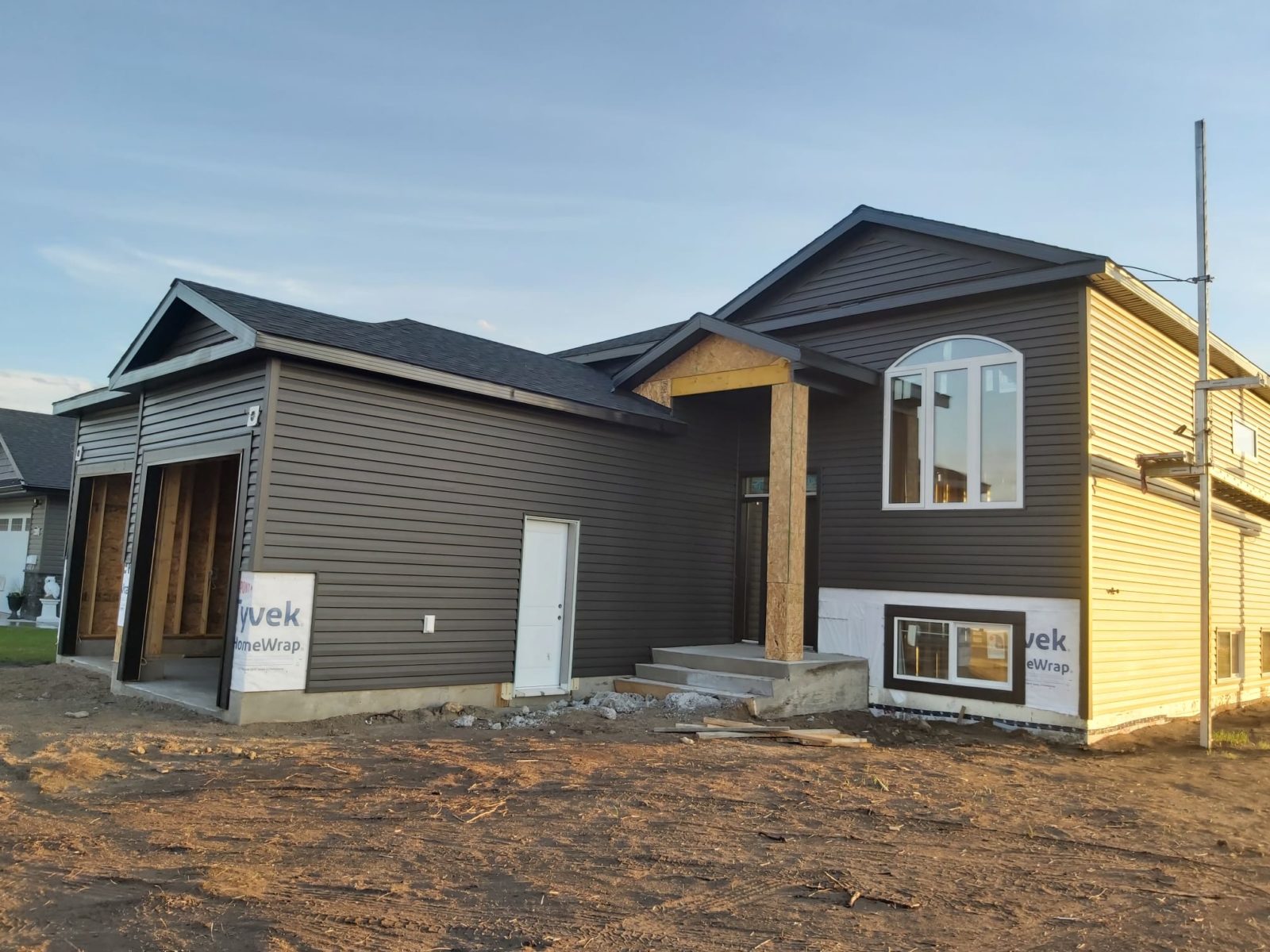
Unsure Of Your Needs?
If you are unsure of your project, you can choose the feasibility study option where we can let you know the options available.
We will assess your project against planning policy and any relevant planning history in your street. We will let you know the planning guidelines regarding each option we highlight. From this you can check the indicative costs of each option and decide which option will add more value to your property.
This is a cheaper way to approach a project.
Extension Feasibility Study Cost Guide for residential property is about £500. If you’re not sure which is the best option for your property then we recommend that you take the feasibility route.
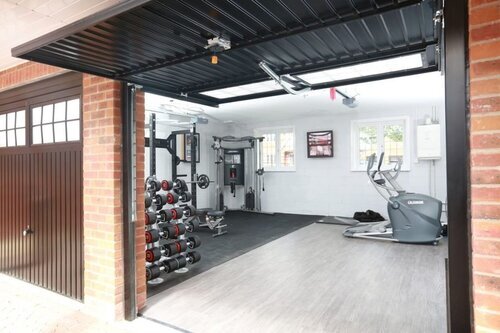
Not sure where to start? Book a free 30min advice call.
